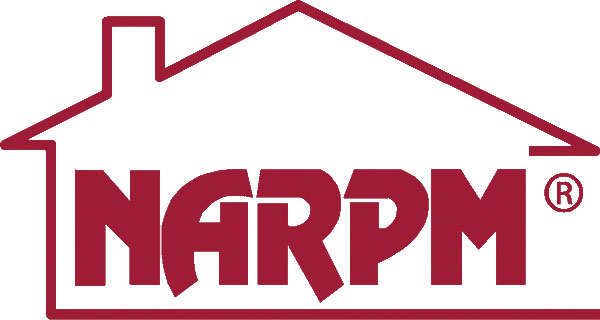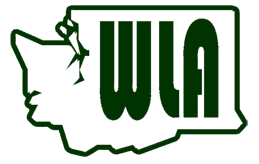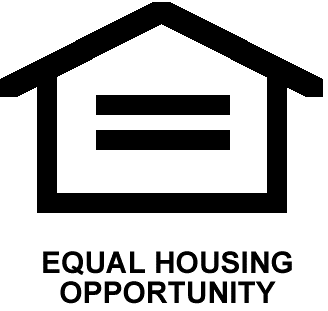♥ INQUIRE ABOUT THIS PROPERTY
11264 Borgen Loop, Gig Harbor, WA 98332
$3,800
Deposit: $3,800
5 Bedrooms
3 Baths
3,231 square feet
Status: Leased
Lease Term: One year minimum
Pet Policy: Small dog considered on individual basis with additional Pet Security Deposit.
Driving Directions:
Hwy 16 to Borgen Blvd NW exit, continue on to Borgen Blvd to Borgen Loop, to 11264, Home on Left.
• Bonus/Loft Room
• Forced Air Heating
• Laundry Room
• 5-Piece Master Bath
• Breakfast Bar
• Great Room
• Storage/Mud Room
• Yard Care Included
Close-in 2-Level Home in Gig Harbor’s The Ridge!
Less than 2 miles to Highway 16 freeway access and Gig Harbor North shopping and amenities.
This exceptionally spacious 2-Story features nanny quarters /mother-in-law bedroom with adjoining bath on main level, a feature especially valued by any family member with physical challenges climbing stairs!
With plenty of natural light spilling into the home through an abundance of windows and vaulted ceilings all contribute to the fabulous high-end features of this beautiful home.
Space abounds in this beautifully appointed home! Ceramic and granite tile, hardwood floors, and the neutral-colored carpet and walls colors make this unique home do-able for all decorating tastes and decors.
This home features an open living concept to maximize daily living and entertaining with a formal living room and great room. The inviting and comfortable great room is graced with a gas fireplace and mantel, perfect for cozy evenings of conversation and relaxation.
The light-filled kitchen features granite counter-tops and breakfast bar, which are carefree and easy to maintain. The shining stainless steel appliance package features stove/ oven, microwave, dishwasher, and refrigerator/freezer.
The upper level offers a large master suite with walk-in closet and 5-piece master bathroom. The 3 additional roomy bedrooms offer exceptional privacy and quiet for all. The large bonus/loft room offers the options of a children’s play area, an additional T.V. room, study, or home office.
This lovely home has just about everything anyone could possibly hope for; to include large laundry room with washer and dryer, counter with shelf and cabinets.
The 2-car garage adjoins a roomy linoleum tiled room large enough to allow additional indoor storage and which also doubles as a "mud" room for slipping of wet shoes or dripping raincoats. .
The partially paved back yard overlooks a landscaped bank to the adjoining green belt below for additional peace and privacy.
Either for those that love the peace and quiet retreat of their home, or for those who love to entertain and continually have a house full of family and friends, this house fits both lifestyles. (Especially on weekends, because you will NOT be spending it on yard work, as yard care is being supplied by the property owners.)
Freeway close . . . the work commute from this home is a piece of cake, no matter if you cross the bridge, work in Gig Harbor, or commute to Kitsap county. Just 23 miles from Bremerton Naval Base and 20 miles from Joint Base Lewis-McChord. Shopping, services, and amenities are all within a few miles drive. What could be better?
This property must be toured to be fully appreciated. Its exceptional condition makes this home absolutely move-in ready! So, give us a call or email us to make this home YOUR NEW home.
• Cable TV Available
• Covered Porch
• Gas Firplace
• Kitchen Pantry
• Garage - 2 Car
• Refrigerator/Freezer
• Range/Oven
• Microwave
The information at this site is provided solely for informational purposes and does not constitute an offer to sell, rent, or advertise real estate outside the state in which the owner of the site is licensed. The owner is not making any warranties or representations concerning any of these properties including their availability. Information at this site is deemed reliable but not guaranteed and should be independently verified.
Additional property information
• Subdivision: The Ridge
• Single Family style
• Gig Harbor North Area
• Multilevel (2 floors)
• Year built: 2018
• 5 total bedroom(s)
• 3 total bath(s)
• 3,231 sq. ft.






