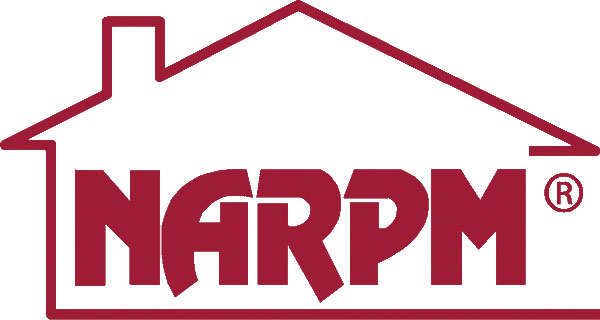11819 Sorrel Run NW, Gig Harbor, WA 98332
Status: Leased
Microwave
Dishwasher
Central Heating/Heat Pump
Eat-in Kitchen
Formal Dining Room
Living/Family Room
Refrigerator
Lease Term: One year minimum
$3,100
Deposit: $3,100
4 Bedrooms
3.5 Baths
3,037 square feet
2 Floors
Gated Property
Single Family style
Multilevel (2 floors)
Year built: 1998
4 total bedroom(s)
3.5 total bath(s)
3,037 sq. ft.
The information at this site is provided solely for informational purposes and does not constitute an offer to sell, rent, or advertise real estate outside the state in which the owner of the site is licensed. The owner is not making any warranties or representations concerning any of these properties including their availability. Information at this site is deemed reliable but not guaranteed and should be independently verified.
♥ INQUIRE ABOUT THIS PROPERTY
Exceptional Canterwood Golf and Country Club Home
Beautiful English Craftsman executive home in the guard-gated Canterwood Golf and Country Club Community!
Enjoy membership access to golf course, club house with pro shop, restaurant, bar, swimming pool, 24-hour fitness center, tennis courts, horse stables and more!
Unusually hard-to-find rambler design with great room concept main floor living. This home features Master Suite on the main level, and includes living room with ledge stone fireplace, formal dining room, office and two additional bedrooms with full bath and powder room for guests. The easy-flow floor plan is perfect for entertaining and family get-togethers.
One of the most exceptional features of this fabulous home is the half-story upper level with huge bonus room, adjoining bathroom and walk-in closet. How perfect is this for guest or nanny quarters? However, if you prefer, this room serves beautifully as a spacious family room or home entertainment center.
The open living room adjoins the kitchen and informal eating areas with two breakfast bars. The formal dining room is perfect for dinner parties or intimate dining and is accented by vaulted ceiling and designer lighting accents.
Another remarkable asset of this home is the French-doored access to the quiet seclusion of the den/home office for your uninterrupted reading enjoyment or home office business transactions.
The beautiful chef’s kitchen will inspire your finest culinary creations! Surrounded by beautiful granite counters and tile backsplash, with over counter lighting and stainless-steel appliances and gas cooktop.
The kitchen flows seamlessly into an informal eating area and living/family room for easy entertaining and family time. The gas fireplace adds warmth to this cozy room with built-in bookshelves and cabinets. In addition, the whole-house sound system lends itself to additional entertainment and enjoyment of this room.
The main level has just been just been newly painted and re-carpeted in the office and all main-level bedrooms, the rest of the main-level flooring is gleaming custom cherry hardwoods enhancing the beauty and warmth of your living area.
The spacious master bedroom suite, with glass doors to the covered deck outside and adjoins a beautiful 5-piece master bath with dual vanities, large soaking tub, and large shower.
The completely fenced backyard with grassy backyard also offers an inviting children’s play feature, open patio and expansive covered deck, complete with over-head lighting, skylights and overhead ceiling fan. Lots of room for outdoor gatherings and lawn games for you, your friends and family.
Yard-care will be provided by property owner. What’s better than that? On the weekends you can play golf or take advantage of other Canterwood Community activities instead of mowing the lawn and pulling weeds? Just relax with your family or guests and enjoy the exceptional lifestyle of Canterwood!
Contact us to schedule your opportunity to make this home yours!
Washer/Dryer
Large Covered Deck
Fireplace
Garage - 3 Car
Office
Security System
Fenced Backyard
Pet Policy:
Small dog considered with additional pet security deposit.
Driving Directions:
Burnham exit from Hwy 16, turn Right, take 3rd exit off roundabout onto Canterwood Dr, uphill to Canterwood main gate (ID needed.) Enter Canterwood through Main Security Gate. Turn Left on 53rd; Right on Canterwood Drive to Right on Nuthatch. Nuthatch Dr NW becomes Towhee Dr NW, Turn right onto Sorrel Run NW, 11819 Sorrel Run NW is on the right.






